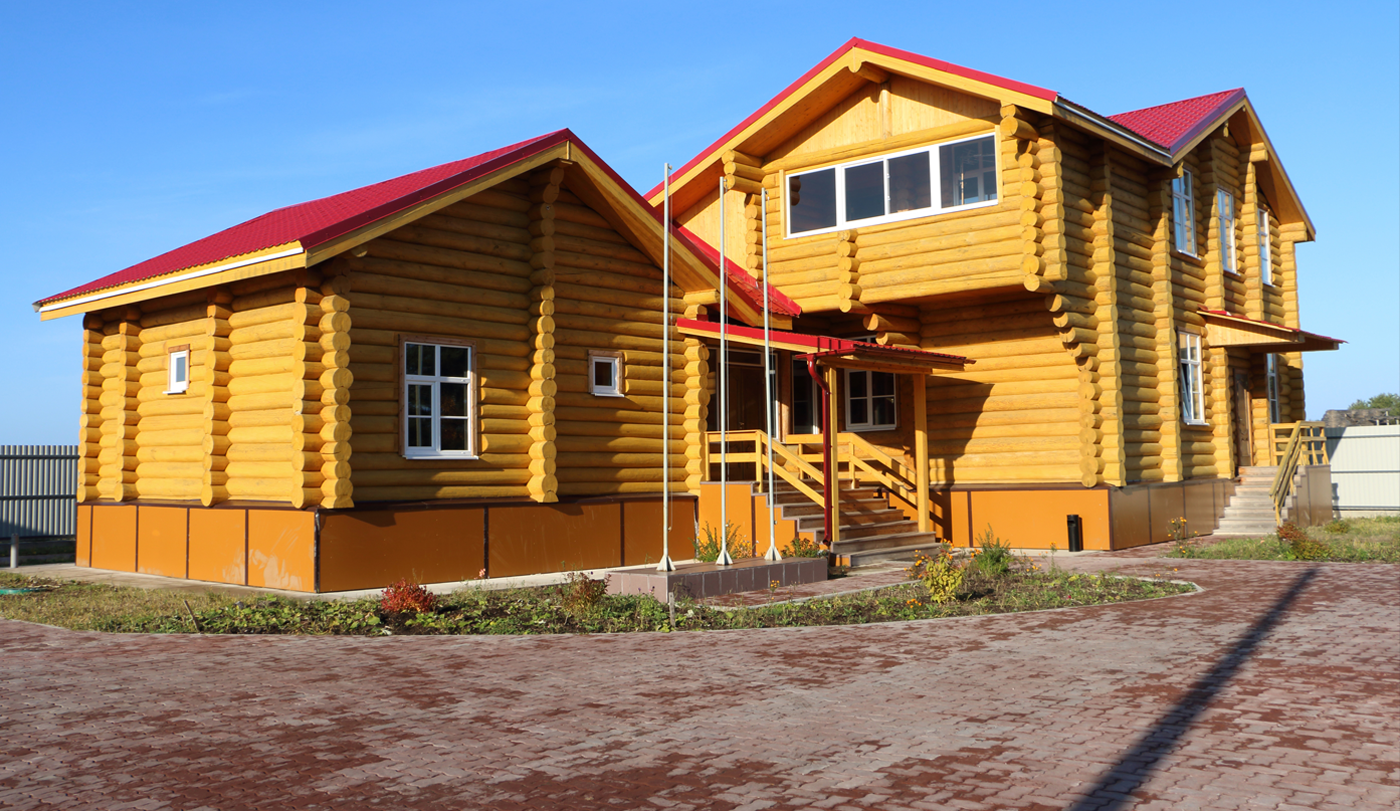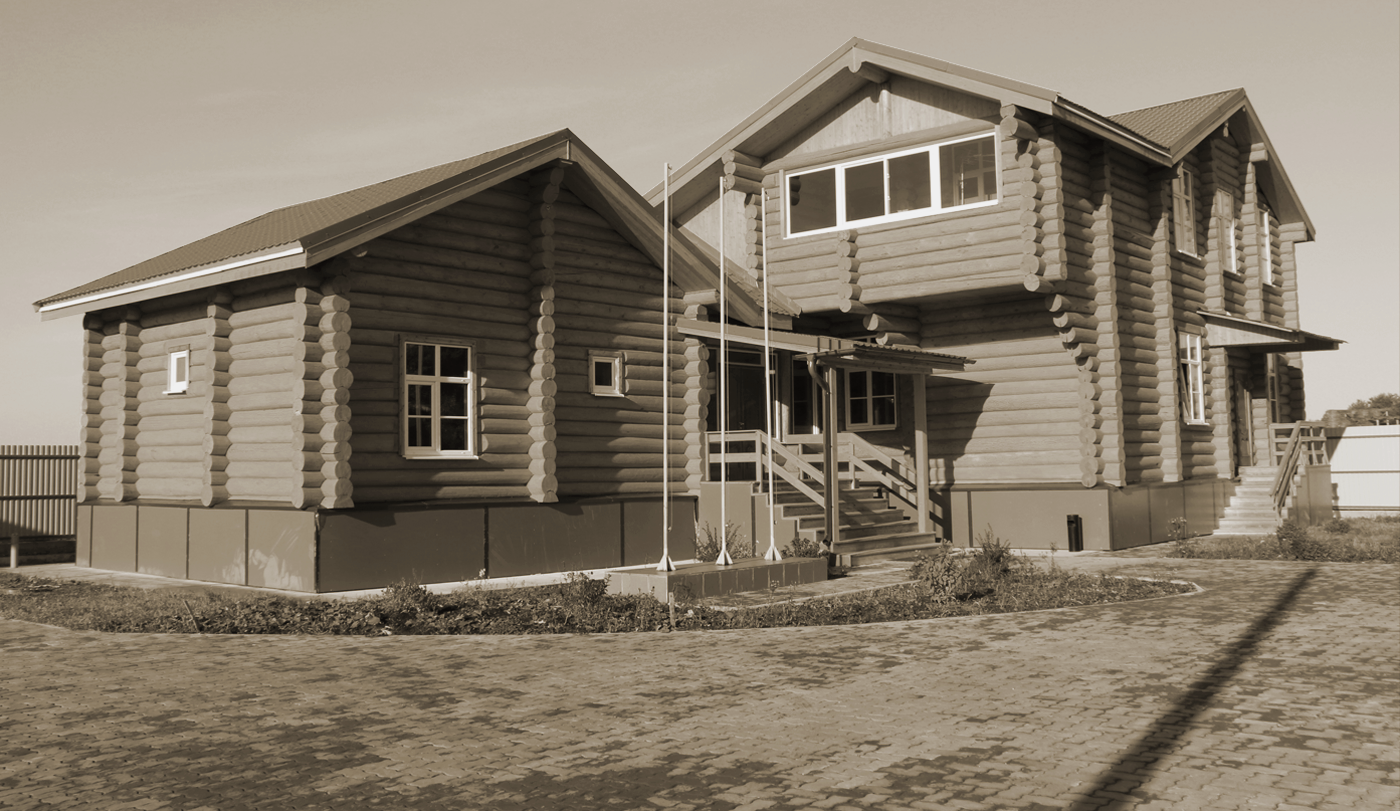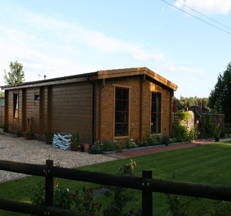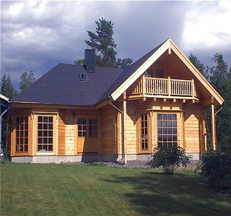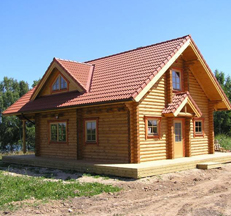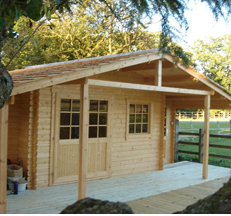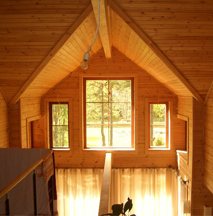Drawings
Log Cabin Drawings
All the build projects start with drawings. Whether they are just rough sketches made by hand or powerful CAD drawings with photorealistic 3D views, images and walkthroughs.
Most of today’s log cabins and log homes are manufactured by very powerful, high precision timber milling machines run by a computer following CAM drawings that are converted from CAD drawings.
All that means that the actual log parts of the cabin are made to fit together with remarkable accuracy and precision.
When you start your enquiry you would probably work with hand drawn sketches and alter them to suit your and your family needs. There are also some powerful 3D packages available for our consumer market for a relatively small price. This might be your option if you are serious about the design and have the technical savvy to work with those simple yet time consuming programs in order to get your design on the paper.
Alternatively you can rely on our expertise and get us to tweak the design you desire to your satisfaction. We do charge for that service, however, so before committing you need to be sure where you are going with your project, how feasible it is and whether your planners are going to like it.
Once the planning permission is approved and you place your order, the charge made for the drawings would be discounted off of your final invoice.


