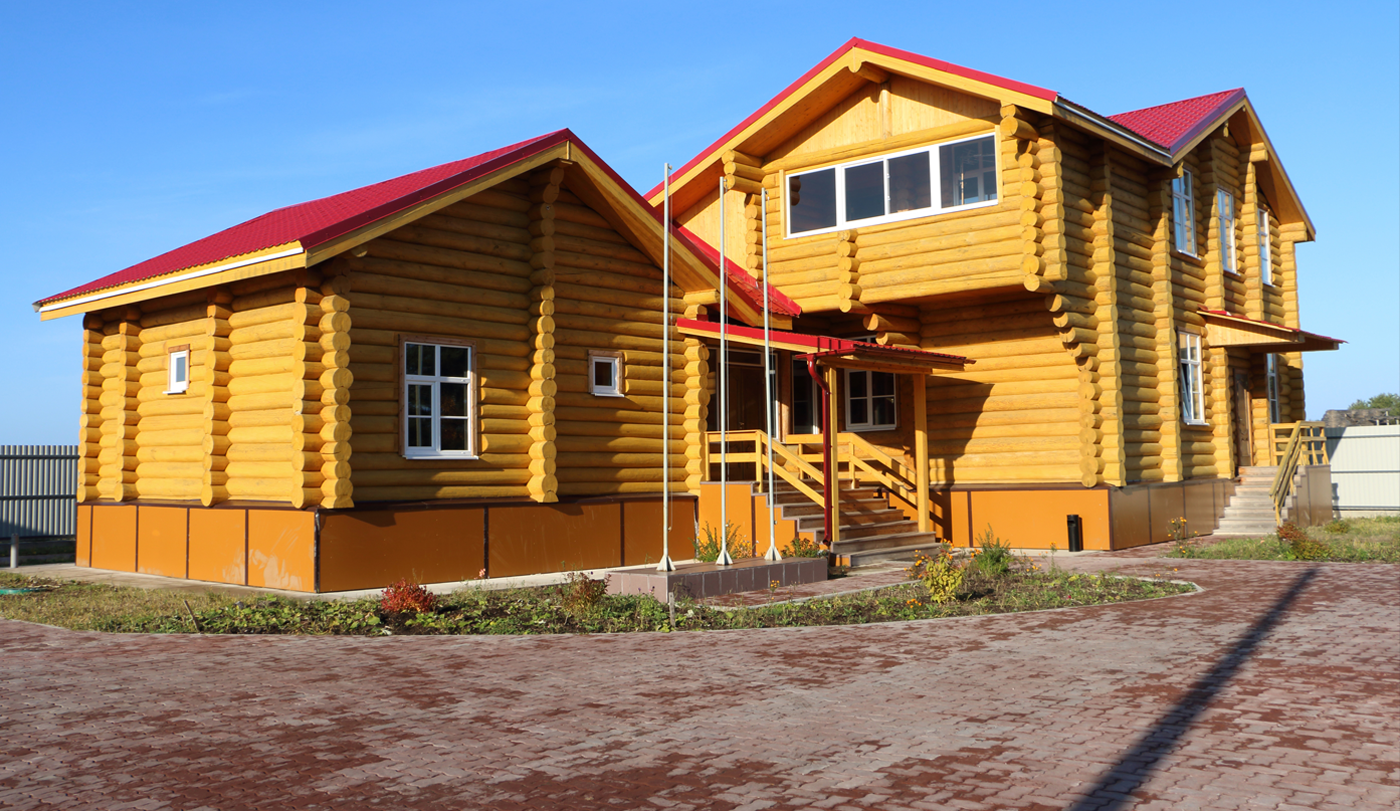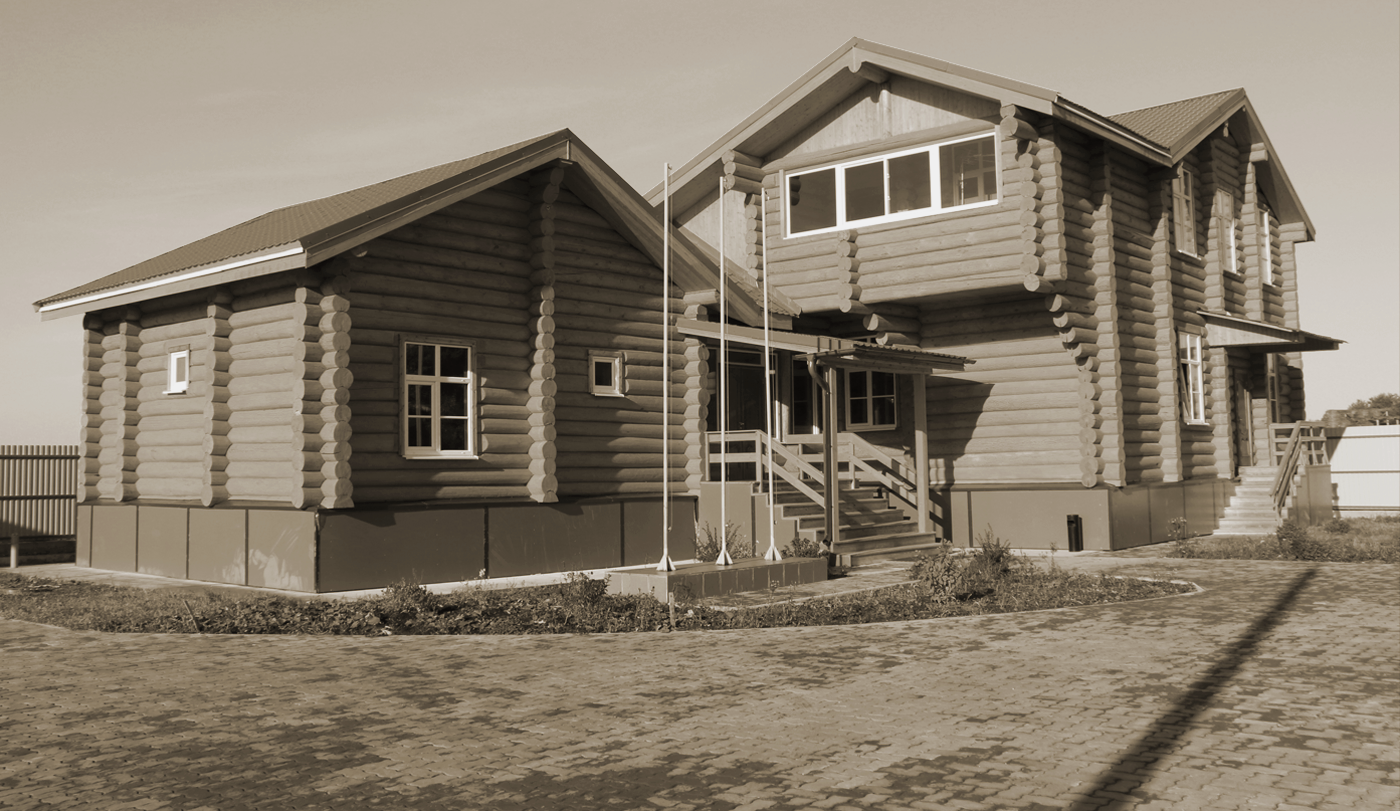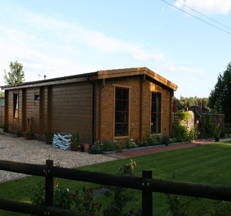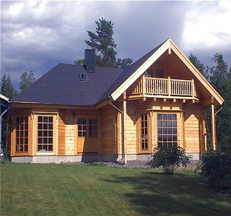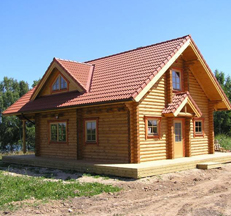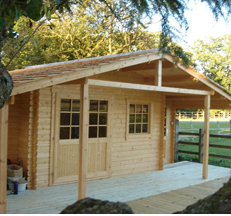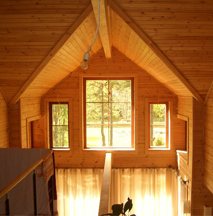Installation
Log Cabin Installation
Installation of any house kit can be tricky, especially if the team has a little or no experience. However an experienced crew might on the contrary make it look easy and almost unbelievably fast.
The specifications and the construction methods of a log house can be quite different from any other type of prefabricated or conventional house building.
There are obvious differences like butted architraves instead of mitred. This is just an example of how and where there can be reasons for confusion and in some cases wrong methods used due to a unusual aspects to conventional carpentry as we know it.
There is however reasons for all those “funny†or “odd†looking methods and specifics. The most important of the reasons is the fact the log cabin, log home or log house is a “living product†for at least couple of first years after erected. To understand that and to understand the timber and its behaviour you need to have had the experience of dealing with this kind of buildings.
Log homes settle – they actually shrink in height. During this shrinkage a lot of interesting things will happen. As your timber contracts and expands due to a different weather conditions the height of your ceiling can drop about 1-2 inches per metre. Your roof pitch might change by a degree or two. Your window height can drop by an inch. Other smaller things, less visible yet of similar importance can occur.
If this sounds scary and somewhat off putting then this should not be the case. You should have nothing to worry about when buying your log home from a reliable supplier and having it erected by an experienced specialist crew.
Neither should you be worried if you are planning to erect it yourself as a self build project. In this instance you need to make sure that the technical support for your product is available. There should be someone with some knowledge there who you or your builder can speak to when stuck or out of ideas during the construction phase. You need to be prepared to learn as you go along and be willing to understand specifics of log cabins and the behaviour of the log structure.
The erection of the log cabin structure is a complex set of fairly simple tasks. Once done seems easy and logical but when not sure about something it is very easy to do something wrong that is not that easy to rectify.
We offer full technical support for self builders and our customers own builders and architects from design stage through the build process to aftercare. All you need to do is call our technical team and they will walk you through the task you are stuck with. We also back it up by white papers with installation tips, spec drawings, picture material and highly detailed working drawings.
We advise you to ring even if the question seems silly as our aim is to have our houses erected the right way so that you can be proud of your house and your achievement of building it. And we can be proud of our quality structure serving you well with an indefinite life span.


