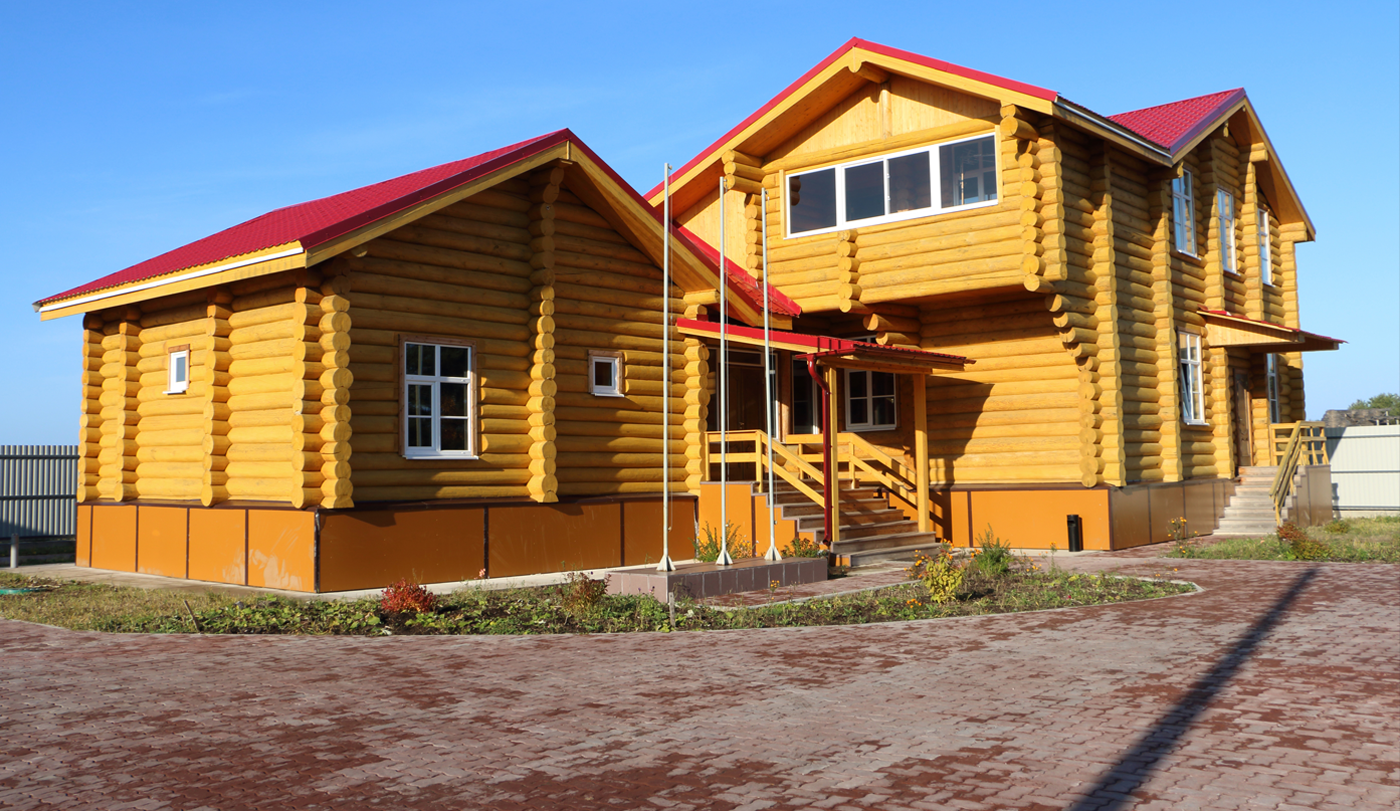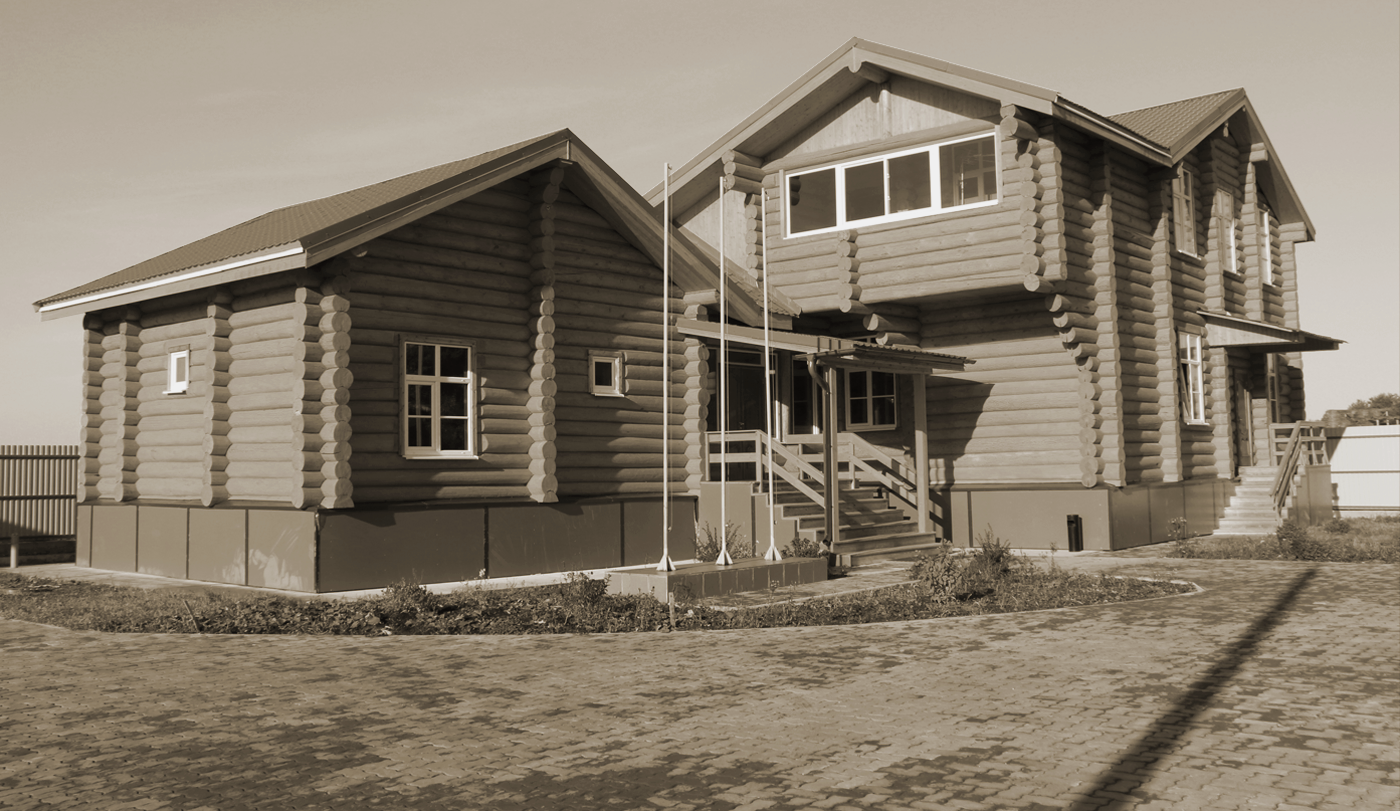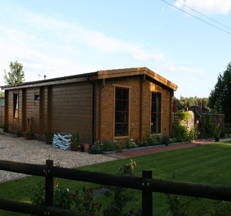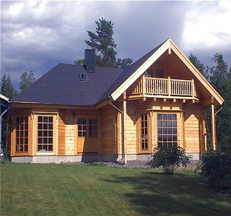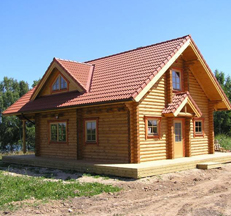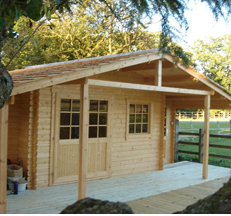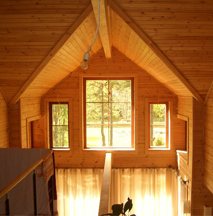Specifications
Specification for log cabin with 90mm log and added internal cladding pack
Foundations
. The Log cabin construction is specified for slab foundations
Floor
. Floor frame 45x95mm treated and regularized softwood joists
. 28x110mm tongue and groove kiln dried pine floor boards
External walls with internal cladding (where applicable)
. Machined and milled, kiln dried spruce triple tongue and groove profiled 90x160mm interlocking logs
. All the joists cut to size and marked ready for assembly
. 45x145mm stud framing fixed to walls with sliding brackets allowing the log wall to settle
. 18x160mm tongue and groove pine kiln dried log cladding boards to match log walls
Internal walls
. Machined and milled, kiln dried spruce triple tongue and groove profiled 90x160mm interlocking logs
. All the logs cut to size and marked ready for assembly
Ceiling/mansard floor
. 18x110mm tongue and groove pine kiln dried cladding boards
. 70mm interlocking square logs as ceiling joists or 50×175 ceiling joists
. 28x110mm floor boards
Roof
. 18x110mm tongue and groove pine kiln dried cladding boards
. 45x50mm sawn softwood counter batten
. 45×195 softwood rafters
. 200mm mineral wool insulation between the rafters
. 18x110mm tongue and groove pine kiln dried ceiling cladding boards
Finishing Trims
. 19x125mm overlapping double barge boards and eaves boards
. 19x100mm trims for the windows and doors
. 19x63mm skirting boards for ceilings and floors
. 20x20mm corner trim for cladding
Doors
. Entrance doors with handles and cylinder locks, double glazed (U-value1.4)
. Fully pre fitted in the frame
. Finished in Lasur afromosia
Windows
. Fully finished and fitted with three point locking turn and tilt mechanism, opening inwards
. High quality brass handles and hinges. Fully sealed 22mm double glazed units
. Finished in Lasur afromosia
. Removable decorative bars.
Drawings
. Full set of installation drawings is supplied with the cabin kit


