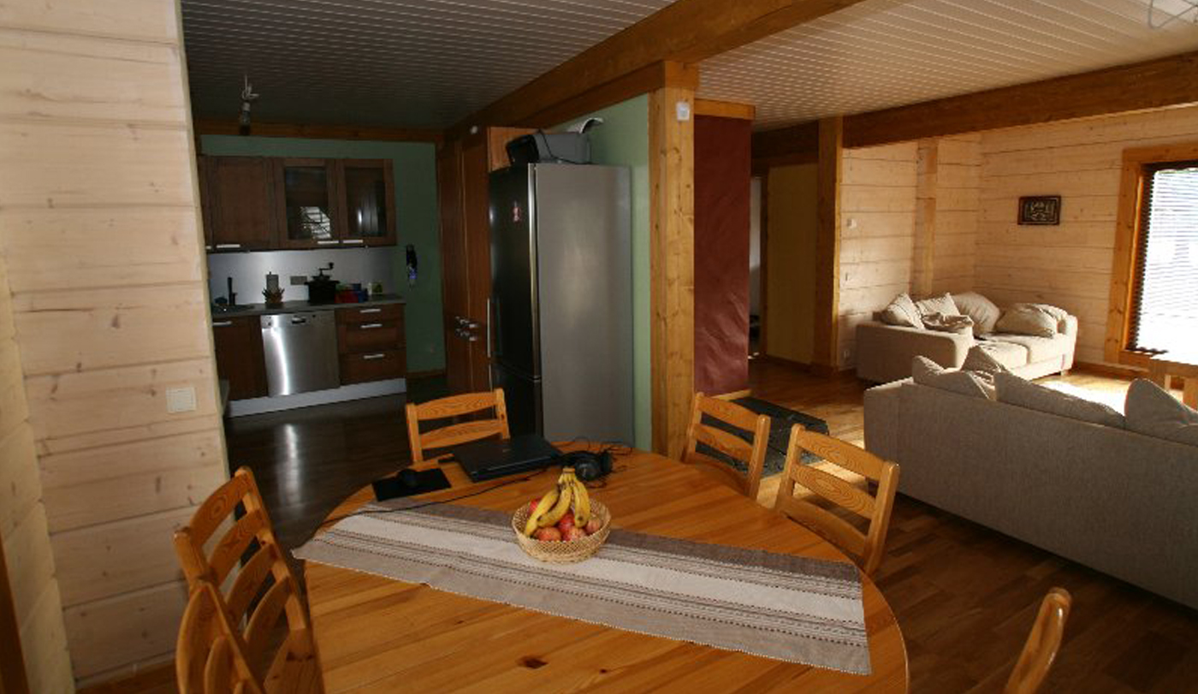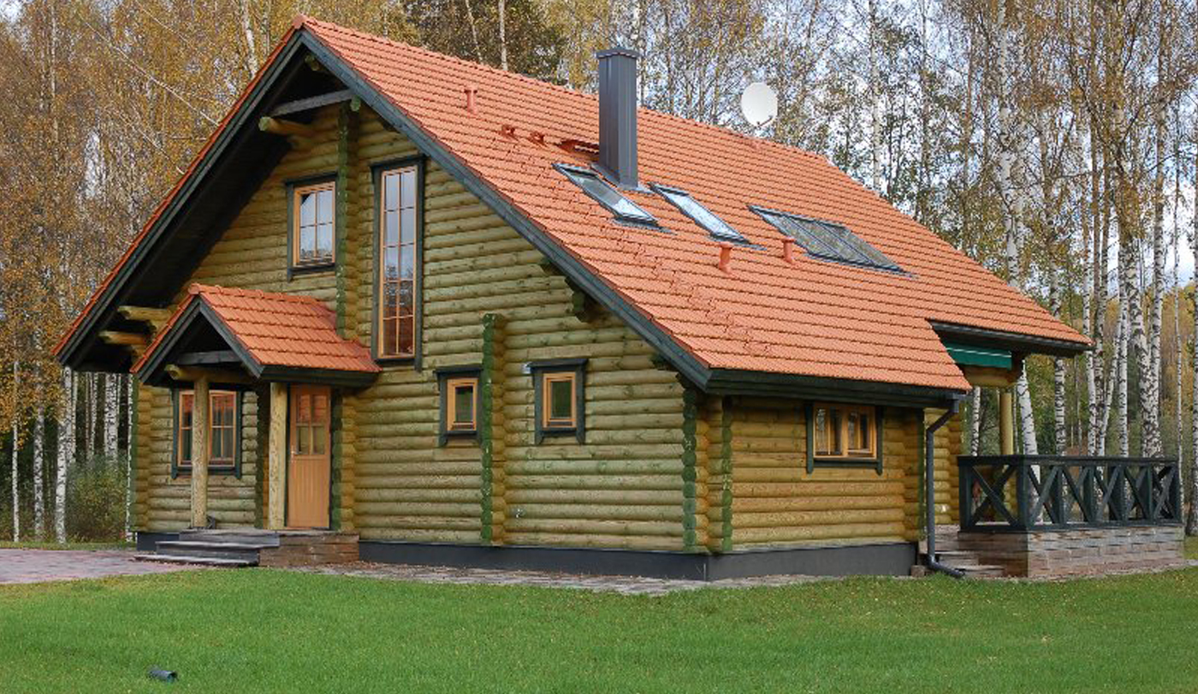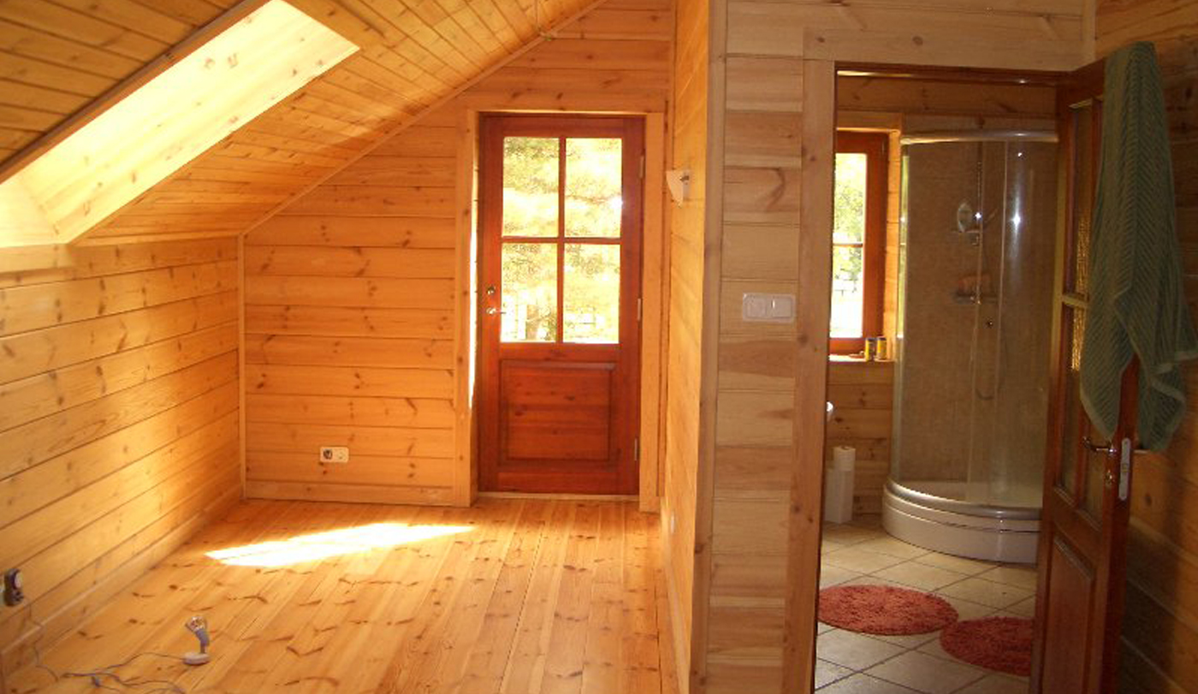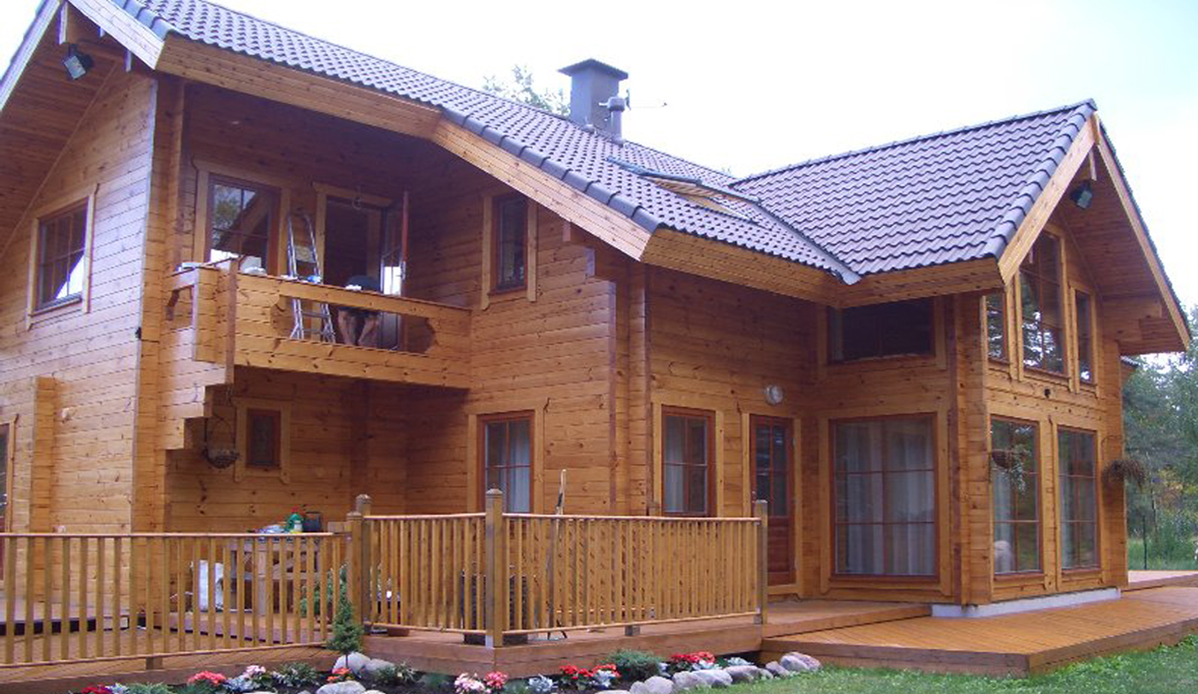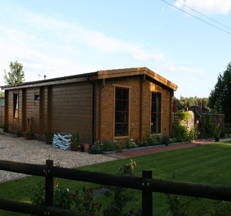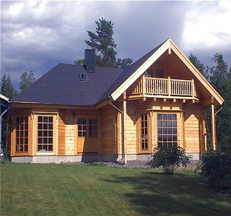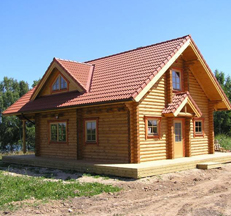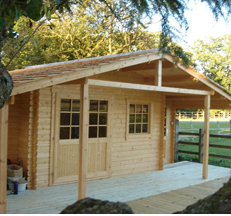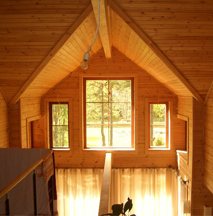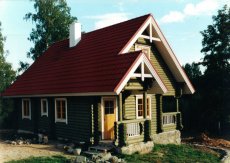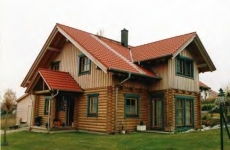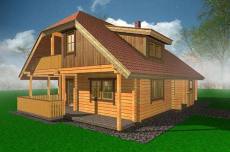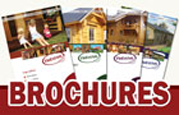Here are all the 4 bedroom log home models from Finestam Log Cabins. When choosing your favorite Log Home design bear in mind that all our log home kits can be manufactured to your exact requirements. You simply need to let us know which house you like the best and what would you like to change about the look or layout. We can produce your preferred log home floor plans customised to your requirements and any make any changes would like. We offer this design service for free given that you purchase the log home chosen. We can also add extras to your log home such as a terrace, roof overhang, a dormer window or a roof light should you need more light in any of the rooms upstairs.
Please also read through our comprehensive library of information about log buildings. If you need more information about the log home building read our construction guide. We also offer tips for log construction here: Top 5 Tips.
Log Home AGNES
Dimensions: 7.80 x 11.60m (26 x 38 ft ) Floor Area: 157m² (1690 ft²) Bedrooms: 4
Log Home ANU
Dimensions: 8.40 x 11.30m (28 x 37 ft ) Floor Area: 132.5m² (1426 ft²) Bedrooms: 4
Log Home GABRIELLA
Dimensions: 8.80 x 13.70m (29 x 45 ft ) Floor Area: 208m² (2239 ft²) Bedrooms: 4
Log Home SIIRI
Dimensions: 8.00 x 12.00m (26 x 39 ft ) Floor Area: 175.3m² (1887 ft²) Bedrooms: 4
Log Home KAI
Dimensions: 10.00 x 12.40m (33 x 41 ft ) Floor Area: 151.1m² (1626 ft²) Bedrooms: 4
Log Home LAIDI 1
Dimensions: 9.00 x 10.80m (30 x 35 ft ) Floor Area: 152.9m² (1646 ft²) Bedrooms: 4
Log Home PIRET
Dimensions: 7.00 x 9.35m (23 x 31 ft ) Floor Area: 99.6m² (1072 ft²) Bedrooms: 4
Log Home HELI
Dimensions: 7.30 x 10.90m (24 x 36 ft ) Floor Area: 141m² (1518 ft²) Bedrooms: 4
Log Home RENATE
Dimensions: 11.20 x 9.50m (37 x 31 ft ) Floor Area: 183.2m² (1972 ft²) Bedrooms: 4


